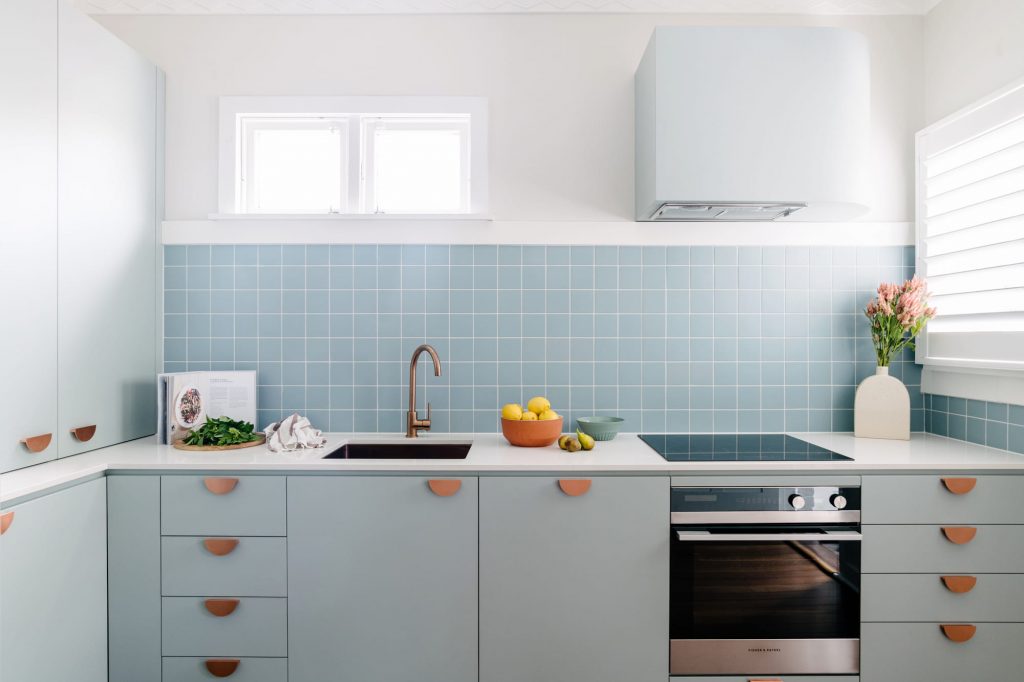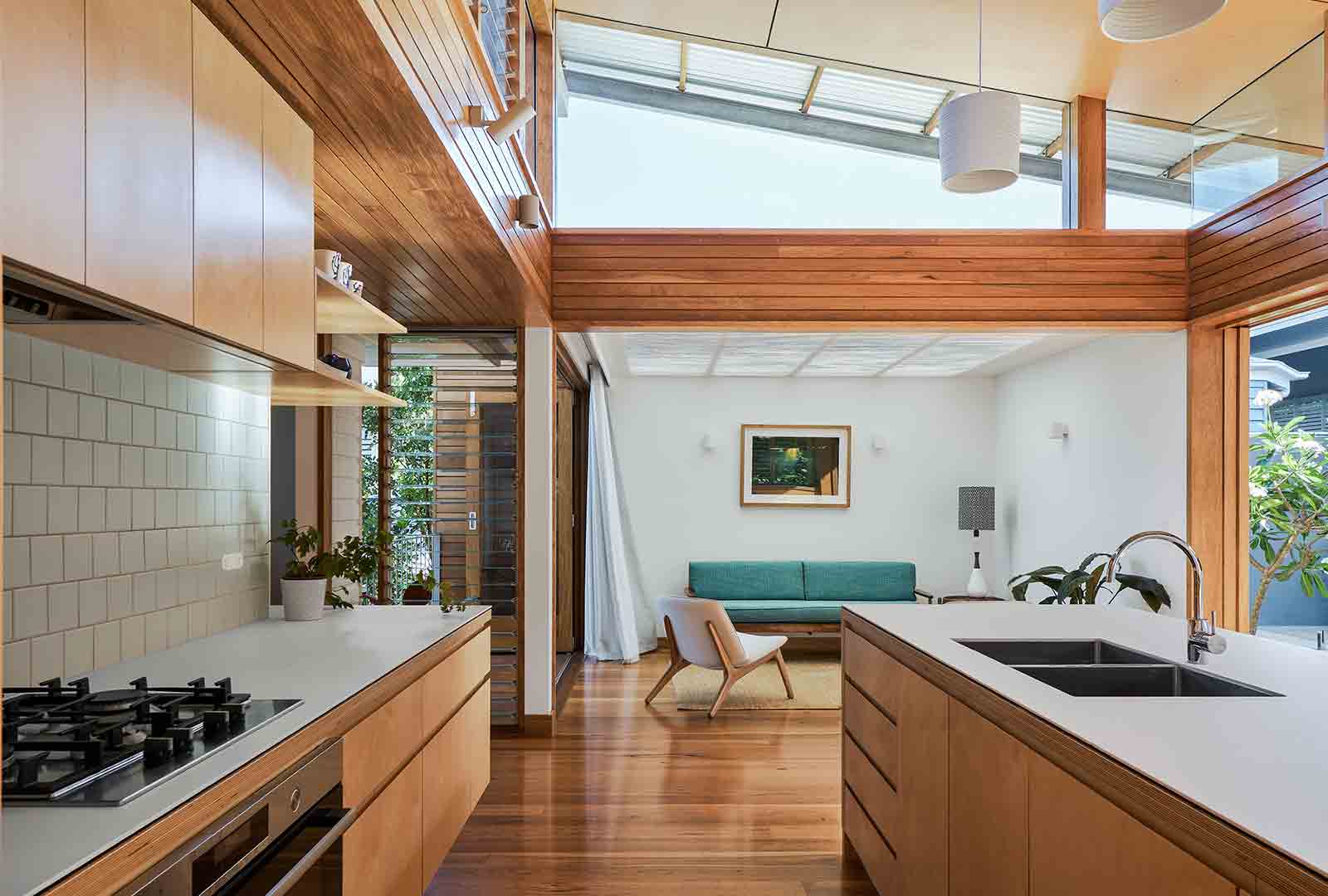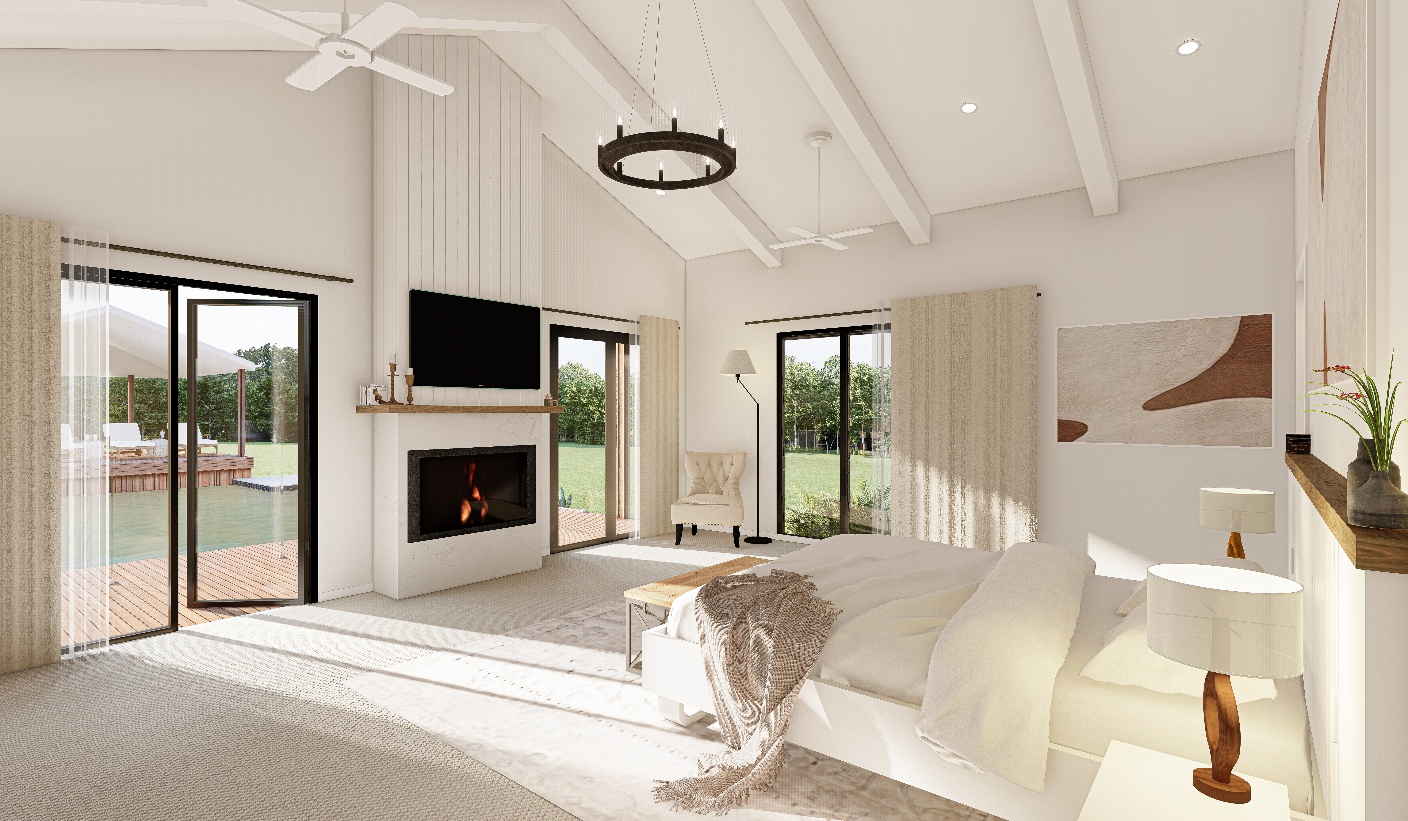Construction jargon explained
Building a house can be in equal parts exciting and daunting. Unless you have experience in the building industry, deciphering construction jargon can be confusing, and take away from what should be an enjoyable and seamless customer experience.
At BlueBird we believe in removing frustration from the build process by empowering you with clear and transparent information for every step of the building process. Because of this we’ve compiled and simplified some of the more common ‘building jargon’ you may encounter:
AGGREGATE - The crushed stone or alternative substance contained in concrete.
ANT CAPPING - Termite barrier (shield), usually of galvanised iron, placed over piers and dwarf walls to control the entry of termites.
APEX - The highest point of a gable.
ARCHITRAVE - A moulded section covering the joint between window and door frames and the wall lining.
BALUSTRADE - A series of balusters supporting a hand-rail.
BEAD - A moulding, generally of small size in cross section.
BEAM - A horizontal load-bearing structural member.
BEARER - A member of floor framing, spanning piers and supporting joists.
BENCHMARK (BM) - A fixed point of reference, the elevation of which is known and referred to during levelling operations.
BEVEL - An angle formed between two straight lines meeting at an angle other than 90°.
BRACE - A member, usually a diagonal, which resists lateral loads and/or movements of a structure.
CANTILEVER - A projecting beam supported at one end, or a large bracket for supporting a balcony or cornice. Two bracket like arms projecting toward each other from opposite piers or banks to form the span of a bridge making what is known as a cantilever bridge.
CAVITY WALL - A hollow wall, usually consisting of two brick walls erected 40 to 50mm apart and joined together with ties of metal.
CCA - Copper chrome arsenic salts used in preservation of timber.
JOIST - A structural Timber member to which the flooring is fixed.
CEMENT (Portland) - Obtained by crushing and burning limestone in kilns, the resulting clinker being finely ground with gypsum and with the addition of various aggregates is used for many purposes (e.g. concrete, mortar).
CHAMFER - To take off the edge or arris of any material to a small depth at an angle of about 45°.
CONCRETE - Artificial rock of cement, sand and aggregate.
CLADDING - Any material used to face a building or structure.
DATUM - A predetermined level on a site from which all other levels are established.
DOOR JAMBS - The two vertical members of a door frame.
EFFLORESCENCE - A white or coloured powder sometimes formed on the surface of masonry by deposit of soluble salts.
EXPANSION JOINT - A joint in a building to permit thermal movement or creep.
FASCIA - A board fixed horizontally to the lower ends of the rafters, to which guttering may be fixed. Also forms the outside board of a boxed eave.
FLASHING - A strip of impervious material used to prevent the ingress of water between two surfaces.
GABLE - The triangular end of a house formed at the end of a pitched roof, from eaves level to apex.



