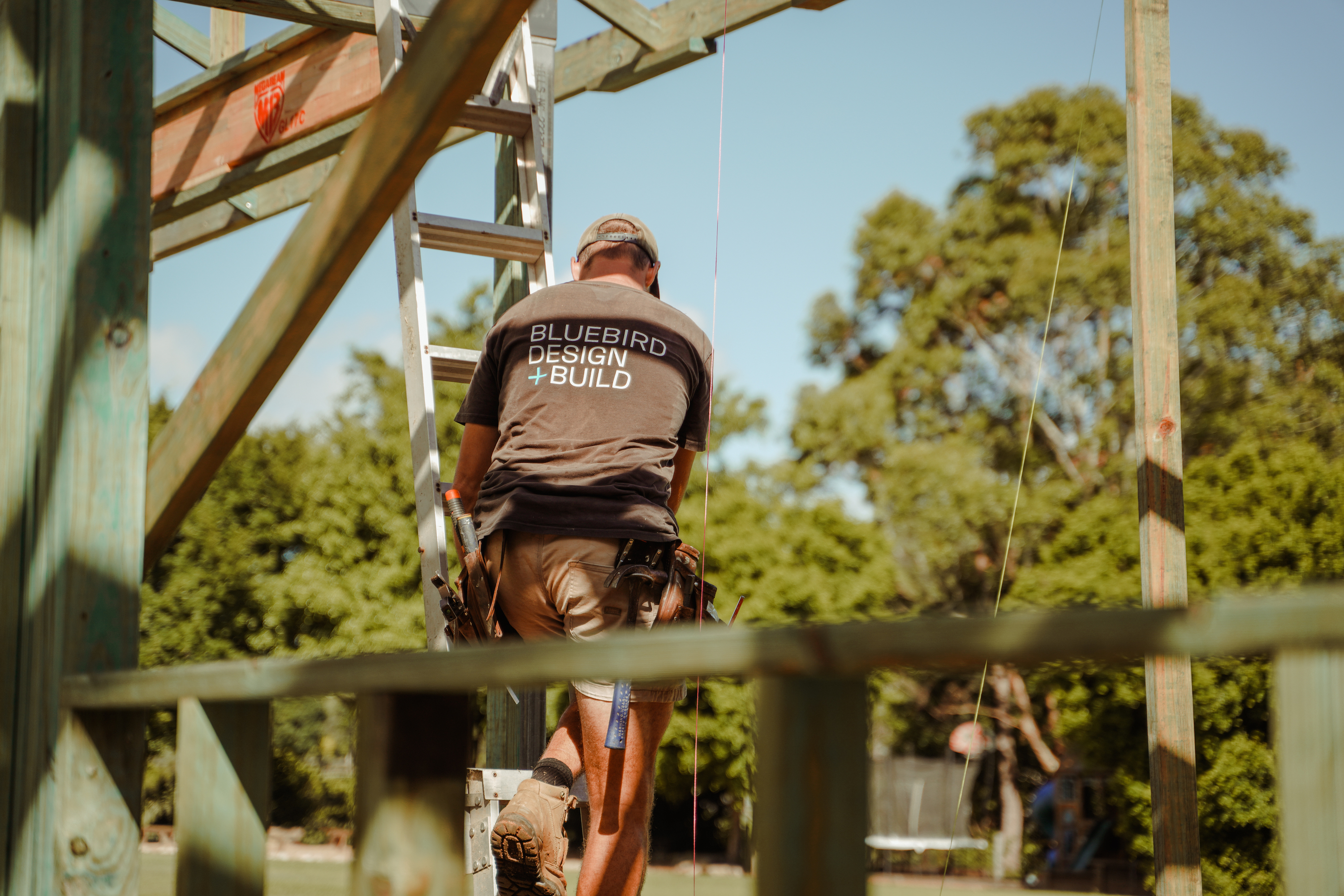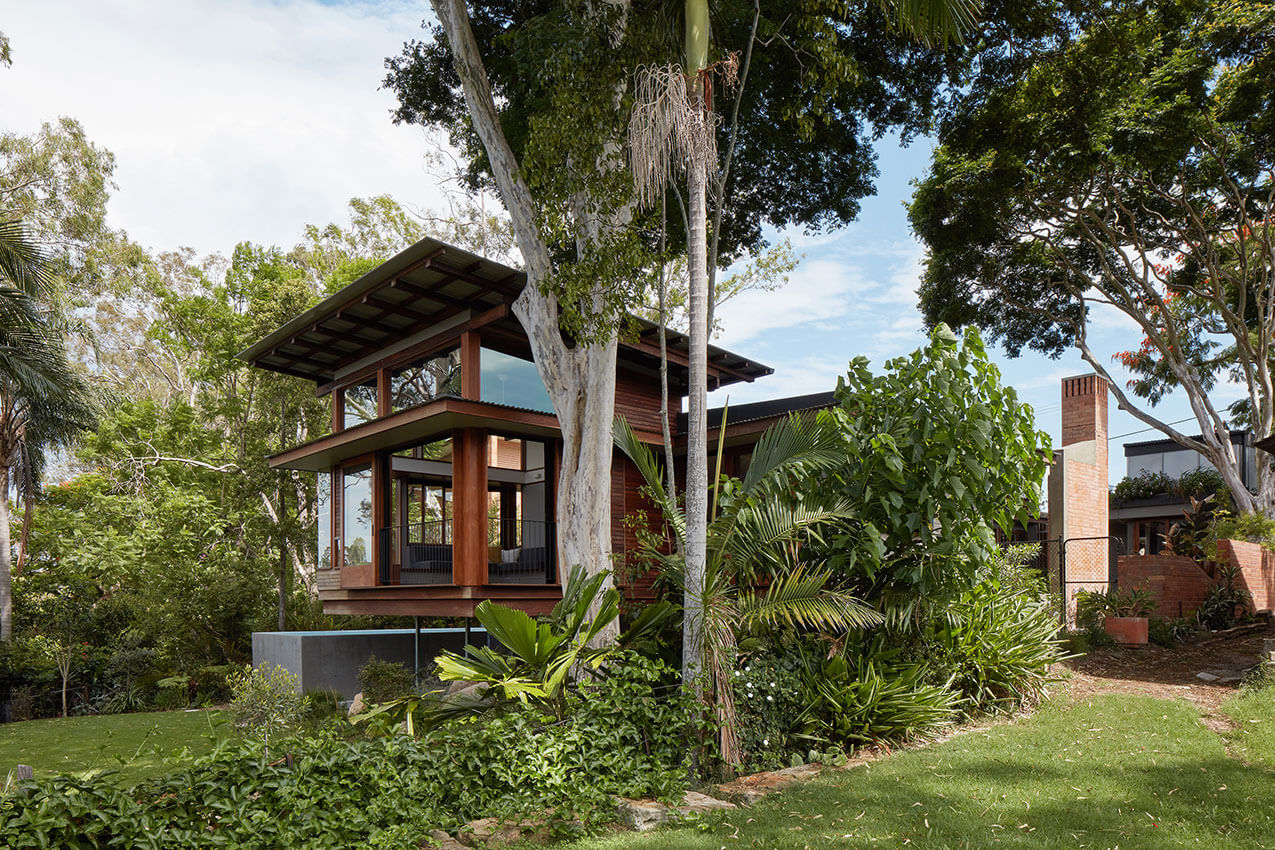The Comprehensive Guide to Raising and Building Under Your Queensland Home
In Queensland's architectural landscape, elevated homes, often standing proudly on stumps, offer homeowners a distinctive renovation opportunity: raising and building underneath. This approach not only retains the home's original allure but also paves the way for modern expansion. Dive into this detailed exploration of the popular renovation trend in Queensland.
Why Choose a Raise and Build Under?
Space Maximisation: For homeowners constrained by limited space or those reluctant to sacrifice their cherished yard, this method stands out as a solution. Instead of relocating or opting for an extension that diminishes your garden, raising and building under provides an innovative avenue for expansion.
Aesthetic Preservation: Queensland homes exude a traditional charm. This renovation ensures the original design remains the centrepiece while introducing contemporary amenities below.
Economic and Practical Gains: Beyond the aesthetic realm, this method serves as a protective measure against flood damage, a significant concern for Brisbane residents in certain suburbs. Moreover, it's a cost-savvy strategy to amplify property value.
Delving into the Process and Milestones:
Embarking on a raise and build project is a journey of precision and expertise. Let's walk through the essential steps that bring this transformative renovation to life:
1. Meticulous Assessment & Comprehensive Documentation:
Every successful project is born of meticulous preparation. This phase entails an exhaustive evaluation of the existing structure, an understanding of the home's foundational aspects, and the identification of potential hurdles. All this vital information is then meticulously translated into a comprehensive set of detailed structural and architectural drawings.
2. Building Approval:
Before any physical construction activities commence on-site, obtaining building approval stands as an essential prerequisite. This pivotal step ensures adherence to regulatory standards and legal obligations.
The commitment to local regulations stands paramount, encompassing factors like height limitations and design criteria. In certain locales, such as Brisbane, projects of this nature are bound by a maximum height restriction of 9.5 meters, underscoring the significance of compliance.
3. Delicate Disconnection of Essential Services:
Essential utilities such as electrical, plumbing, and gas connections are methodically detached, paving the way for the subsequent construction phases.
4. Demolition Process:
For older structures, the demolition process proves relatively straightforward and efficient. However, modern constructions from the past 15 years necessitate a more intricate approach due to their robust build quality. The associated costs and effort in materials removal need to diligently factored in.
5. Raise the Existing Structure:
This transformative stage involves the installation of robust steel beams beneath the existing floor structure. The house is then delicately lifted, and strategic supports are introduced beneath the floor. This meticulous elevation, conducted with hydraulic jack systems, preserves the structural integrity of the house. With the house raised to its new height and position, new steel columns are installed into the subfloor structure and securely anchored into the ground below into concrete piers. As the concrete cures, the house is gently lowered onto these new columns, establishing a level foundation for the forthcoming construction work.
6. Seamless Expansion Below:
The elevated space undergoes a captivating transformation. Architectural drawings come to life as construction initiates, seamlessly merging the new space with the original structure's aesthetic and functional aspects. A typical raise and build project can expect to take anywhere from 6 - 14 months dependant on the size of the home and complexity of the build.
By progressing through these meticulously orchestrated phases, the residential construction project navigates a journey of transformation, innovation, and adherence to regulatory excellence.
From enjoying the coolness during Brisbane's hot summers to prepping for an expanding family, the advantages are numerous:
1. Space Augmentation: Especially in bustling urban locales, this method offers additional living quarters without encroaching on outdoor zones.
2. Revitalizing Aged Structures: Older homes craving a facelift can benefit immensely. While the exterior radiates classic vibes, the interior undergoes a contemporary metamorphosis.
3. Enhanced Property Valuation: A raised home, with its added space and features, naturally witnesses a surge in market valuation.
4. Adapting to Evolving Lifestyles: Whether it's the advent of a new family member or a shift in personal aesthetics, raising and building under accommodates these dynamic needs.
Financial Implications
Investing in a raise and build under project is not just about expanding your living space; it's about enhancing the overall value of your property. While costs can vary based on factors like the home's style, size, weight, and specific location, the potential return on investment can be substantial. Quality architectural and engineering drawings are paramount, providing a clear roadmap for the project and enabling us at Bluebird to offer a detailed, transparent quote tailored to your unique home and aspirations. Remember, it's not just about the immediate costs but the long-term value and enjoyment your renovated space will bring.
Ready to Elevate Your Home with Bluebird Design & Build?
House raising transcends mere renovation; it symbolizes transformation. It's about amplifying living spaces, fortifying against natural adversities, and ensuring homes resonate with the times.
If this guide has ignited your interest and you're contemplating such a renovation, reach out to us. Together, let's redefine your living experience in Brisbane.


.jpg)
